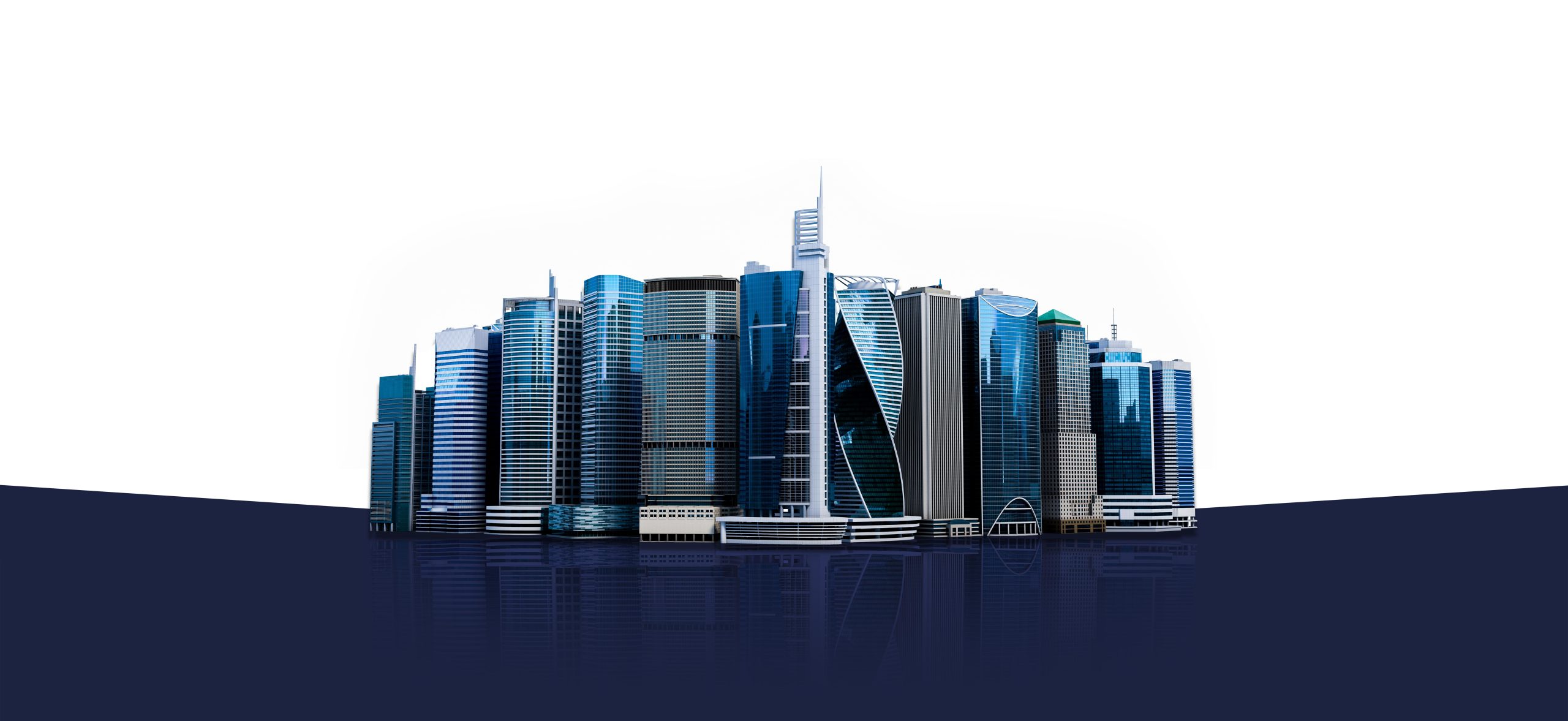Engineering Design
يعد التصميم الهندسي جوهر عمل إعماركو منذ تأسيسها, مفتخرون بإعداد مئات التصاميم الهندسية بكافة أقسامها وفروعها بفضل جهود فريقنا المحترف، متمسكون بالدقة في التصميم والسرعة في التنفيذ.

Architectural Design
We study the architectural function of the project, choose the type of design appropriate and the required materials with creativity in producing plans.
Interior Design
We study the internal function of engineering spaces, starting from the classic design to the modern in order to meet the client’s requirements.
Landscape Design
We study the urban plans of the projects, distribution of buildings, public facilities, and landscaping by studying site, directions, and building rate.
Structural Design
We study, model, and analyze reinforced concrete and steel structures, earthquake-resistant buildings, using advanced programs.
التصميم المعماري
يشمل دراسة الوظيفة المعمارية للمكان واختيار نوع التصميم المناسب للفراغات وبالمواد المرغوبة والإبداع في إخراج المخططات المعمارية.
التصميم الداخلي
يشمل دراسة الوظيفة الداخلية للفراغات الهندسية بدءاً من التصميم الكلاسيكي العريق وصولاً للتصميم الحديث المتناسب مع متطلبات العميل.
تصميم الموقع العام
يشمل دراسة التخطيط الحضري والعمراني للمشاريع وتوزيع الأبنية والمرافق العامة وتنسيق الحدائق عبر دراسة مساحة الأراضي واتجاهاتها ونسب البناء.
التصميم الإنشائي
يشمل دراسة ونمذجة وتحليل المنشآت الخرسانية المسلحة والمعدنية والأبنية المقاومة للزلازل والتدعيم عبر استخدام برامج هندسية إنشائية متطورة.
تصميم الأنظمة الكهربائية
يشمل دراسة الأحمال الكهربائية وتصميم اللوحات ومخططات التمديدات الكهربائية وأنظمة التيار القوي والضعيف للمباني وأنظمة الطاقة الشمسية.
تصميم الأنظمة الميكانيكية
يشمل دراسة شبكات التغذية للمياه وشبكات الصرف الصحي وتصميم جميع أنظمة (التكييف والتدفئة والتهوية وسحب الهواء وضواغط الهواء والمضخات).
تصميم أنظمة الأمن والسلامة
يشمل دراسة التصاميم المتكاملة والمخططات الهندسية لإدارة السلامة العامة (كأنظمة إدارة الحريق ونظام الإخلاء ونظام كاميرات المراقبة).
نمذجة معلومات البناء BIM
يشمل دراسة نمذجة معلومات البناء والعمل عليها كوحدة متكاملة في كل التخصصات الهندسية من أجل تحقيق إدارة فنية عالية عبر برنامج Revit.
Electrical Design Systems
We study electrical loads and design panels, electrical wiring diagrams, high and low current systems for buildings and solar energy systems.
Mechanical Design Systems
We study water supply and sewage networks. Design air conditioning, heating ventilation, air compressors and pumps systems.
Security and Safety Systems
We study integrated designs to manage public safety such as fire management and evacuation systems and surveillance camera systems
Building Information Modeling (BIM)
We study building information and work on it as an integrated unit in all engineering disciplines to achieve high management by REVIT .
How does our team work?
How does our team work?
مهندسو إعماركو لهم خبرات طويلة في التصميم حسب أكواد التصميم العالمية وأنظمة البناء, حريصين دائماً على تسليم تفاصيل المشروع للعميل بجودة عالية في الوقت المحدد.
الدراسة
تبدأ من مقابلة العميل ومعرفة متطلباته وتوقعاته، ثم دراسة الموقع وإعداد خطة فنية للتصميم ضمن مدّة زمنية محدّدة، وذلك بعد توقيع العقد.
التصميم الأولي
تقديم الحلول ورسم المخططات المعمارية الأولية بعد دراسة وتحليل المتطلبات العامة للمشروع، ثم الانتقال إلى التصميم المطوّر بعد موافقة العميل.
التصميم المطّور
التعديل على التصميم لخلق توافق بين متطلبات العميل والاشتراطات الفنية والهندسية، مع وضع تصوّرعام للمنشأة بشكلها المحقق للاستدامة والتوفير الاقتصادي.
التصميم النهائي
إعداد الاشتراطات الفنية والمواصفات الهندسية والمخططات التنفيذية للمشروع حسب الأكواد العالمية ثم إرسالها إلى الجهة الاستشارية للتدقيق والاعتماد.
Study
We meet the client and know his expectations and requirements, then the site is studied, and a technical plan is prepared within a specific period of time, after signing the contract.
Initial design
We provide solutions and design initial architectural plans after analyzing the general requirements of the project, then moving to the Advanced design after the client’s approval.
Advanced design
We modify the design to achieve compatibility between the client’s requirements and the technical and engineering conditions, while developing a general vision of the facility in its form that achieves sustainability and economic savings.
Final design
We finalize technical requirements, engineering specifications and executive plans for the project according to international codes, which is then sent to consulting bodies for approval.
